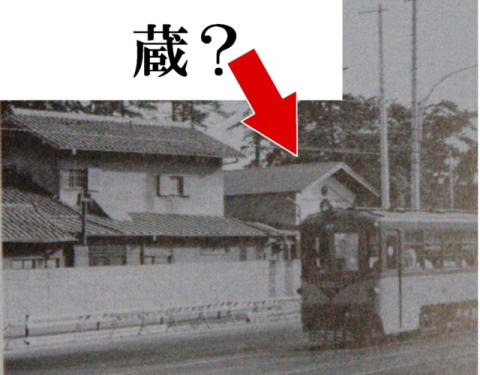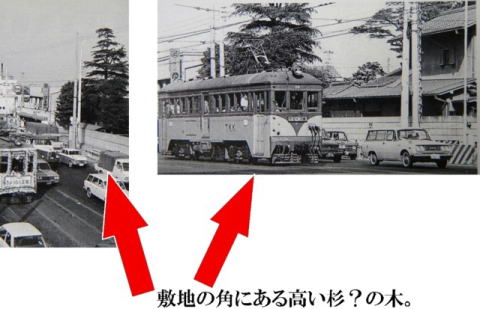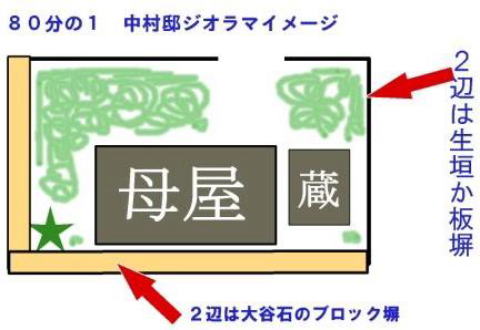


1/80 Residence Diorama
size w364×d257×h220mm
IIt is popular and produces the presentation of the building photograph
which existed in '65~'74s.
The document is three points of the left.
The building is a main building, a storehouse. In the main building, a tiled roof, a tin roof coexist.
The tall conifer which becomes the landmark(Is it a cedar?) I express a mansion with many others, trees.
A pond, the stone lantern arrange it, too.
In two sides of walls, as for Oyaishi stone, other two sides, it is a boarding fence.
The reputation et al. create the above-mentioned demand for image serious consideration.
It is an original design of Yutaka Nakai.
It is the image which photographed the part which I am hard to come to see after a part and the completion of the production process at the time of production at any time. I carry it by a slide.
Two sides are a hedge or boarding fences.
The Residence Diorama
The work details look at YouTube.
Is it a storehouse?
Two sides are wall made of blockses of the Oyaishi stone.

1/80 diorama image Residence of Nakamura.
The tall cedar which there is at the corner of the site.